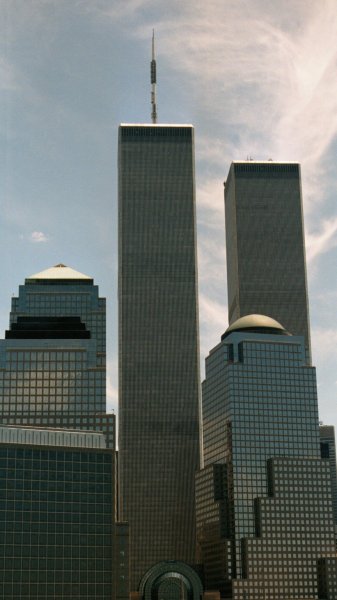
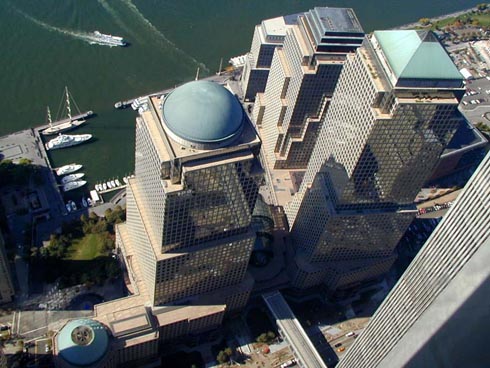 | |
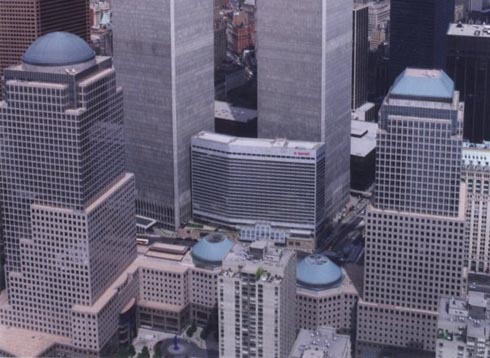 | |
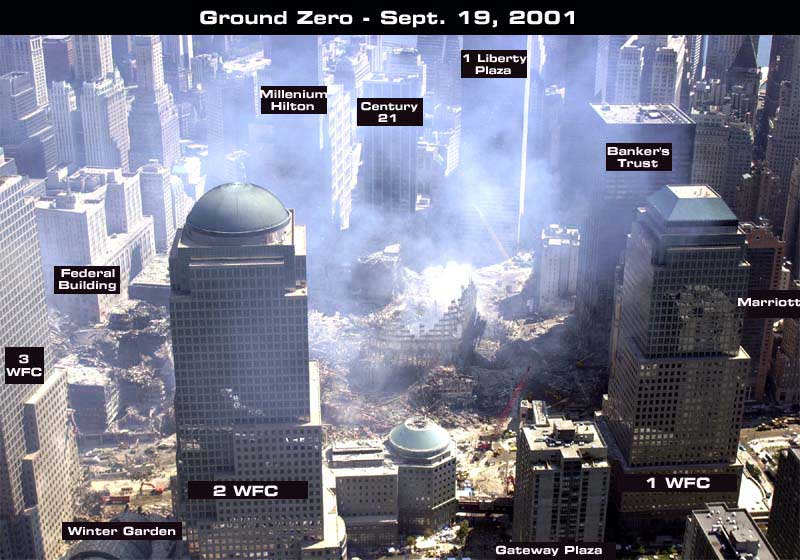 | |
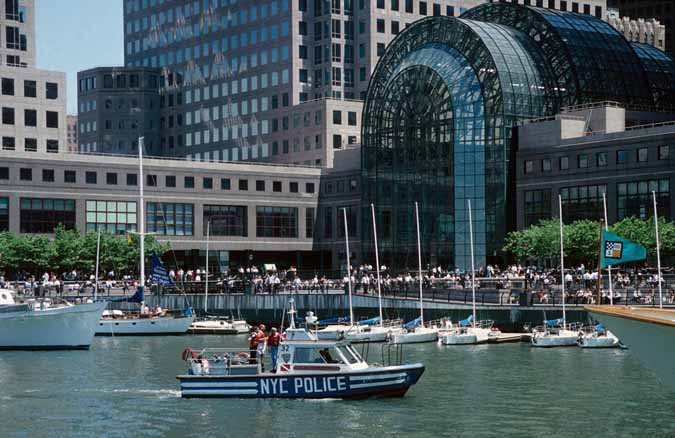 | |
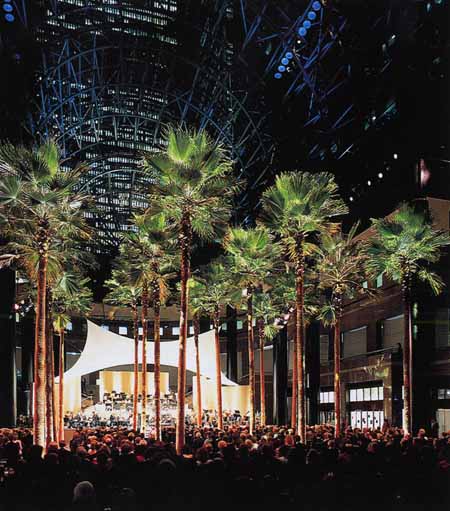 | |
      | |
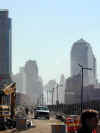 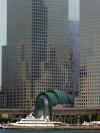 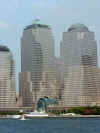   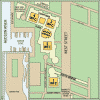 | |
images | 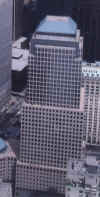 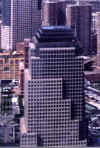 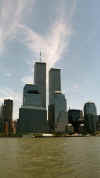 |
| World Financial Center is a group of four towers, completed in 1988, built on the Hudson River landfill next to the World Trade Center. 1 World Financial Center Floors: 40 Erected: 1986 Architect: Cesar Pelli and Adamson & Assocs Roof shape: A cut pyramid Tower occupant: Dow Jones and Oppenheimer 2 World Financial Center Height: 196.5 m Floors: 51 Erected: 1987 Architect: Cesar Pelli and Haines Lundberg Waehler Roof shape: A dome Tower occupant: Merrill Lynch 3 World Financial Center Address: 200 Vesey Street Height: 225.5 m Floors: 54 Erected: 1985 Architect: Cesar Pelli and Adamson & Assocs Roof shape: A solid pyramid Tower occupant: American Express 4 World Financial Center Address: 250 Vesey Street Erected: 1986 Architect: Cesar Pelli and Haines Lundberg Roof shape: A stepped pyramid Tower occupant: Merrill Lynch Winter Garden between the 2 and 3 WFC Built: 1988 Architect: Cesar Pelli and Adamson & Assocs., landscape architect M. Paul Friedberg & Assocs. Winter Garden has 16 12-meter palm trees from the Mojave Desert. The roof of the garden is 38 m high and 60 m long. |

No comments:
Post a Comment